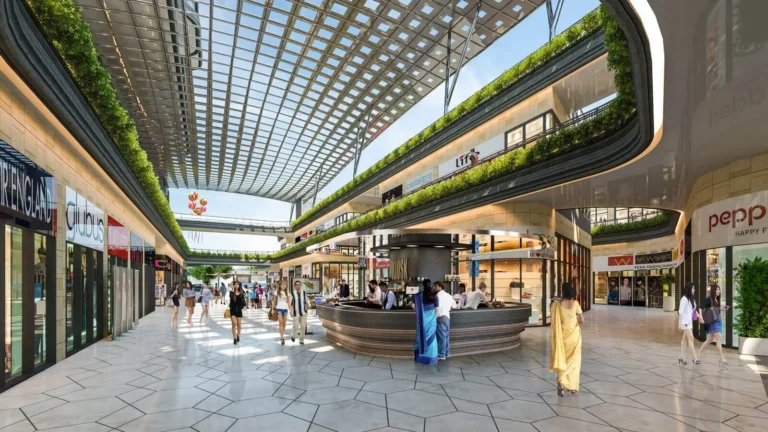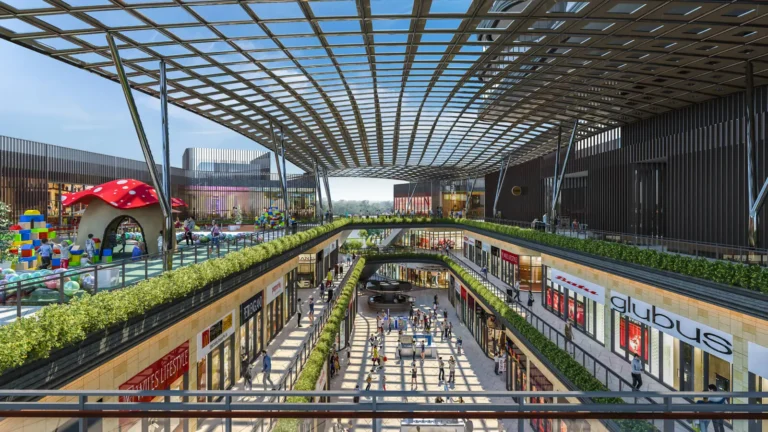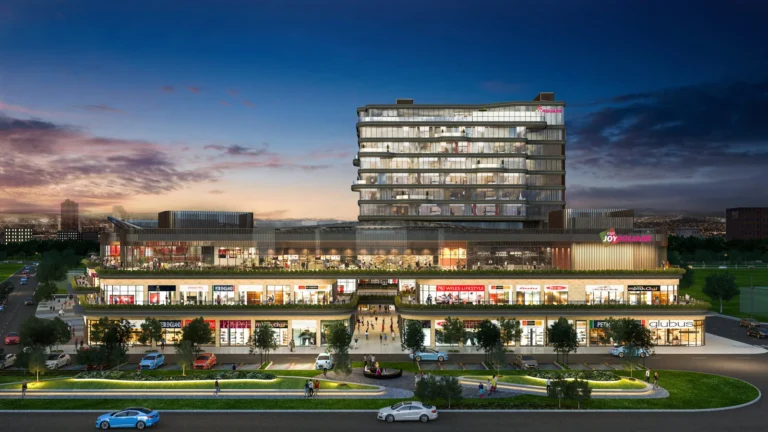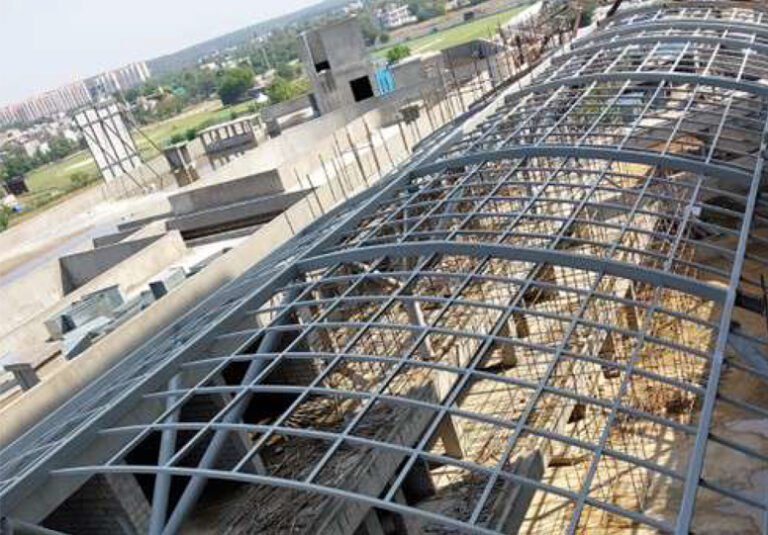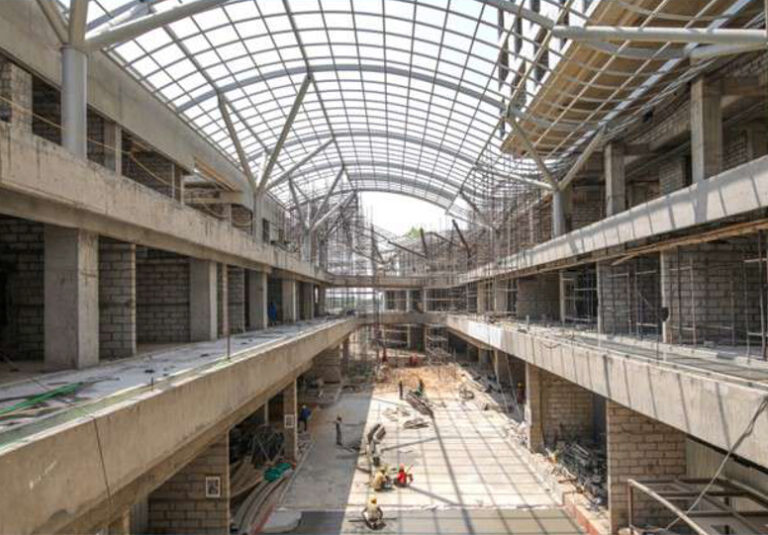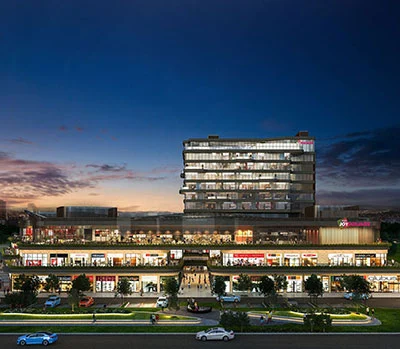Posession
April 2024
Rera
Yes
Location
Sector 63 A
Type
Hyper Street Retail, Commercial shops and Serviced apartments
Pricing Starts
60 Lakhs onwards
Description
Welcome to the exquisite world of AIPL Joy Square – Where Convenience and Luxury Unite!
Spread over approximately 2.84 acres, AIPL Joy Square stands tall at the intersection of the 150 m wide peripheral road and 80 m wide sector road. This prime location offers unparalleled accessibility and visibility for your business.
With a 4-side open plot, AIPL Joy Square boasts a stunning architectural design that captures attention from every angle. The magnificent G+9 floors, along with three levels of basement parking and surface parking, ensure ample space for visitors and tenants.
Experience the epitome of convenience as AIPL Joy Square presents a Hyper Market on the Lower Ground Floor, providing a one-stop destination for all your shopping needs. The Ground and First Floors offer a vibrant High Street Retail experience, perfect for showcasing your brand and attracting customers.
Indulge in a culinary delight at the Food Court, Restaurants, and Cafés located on the Second Floor, while the Retail shops provide a range of options for shoppers. The Third to Ninth Floors are adorned with luxurious Serviced Residences, offering a harmonious blend of comfort and style.
AIPL Joy Square is more than just a commercial property in Gurgaon; it is a vibrant destination that caters to diverse lifestyles and preferences. Join us on this remarkable journey as we redefine the concept of convenience and luxury.
Stay connected with Team Multipliers for more updates and insights on this exceptional project, and unlock the true potential of your business at AIPL Joy Square.
Experience the perfect fusion of convenience and luxury at AIPL Joy Square – Where dreams turn into reality!
Features
- This commercial property in Gurgaon is spread over approx. 2.84 acres.
- Located at the intersection of the 150 m wide peripheral road and 80 m wide sector road.
- 4 side open plot.
- G + 9 floors with 3 levels of basement parking, plus surface parking.
- Hyper Market at Lower Ground Floor.
- High Street Retail at Ground and First Floor.
- Food Court, Restaurants, Cafe, and Retail shops at Second Floor.
- Third to Ninth Floor Serviced Residences.
- Seprate Drop-off for residences.

